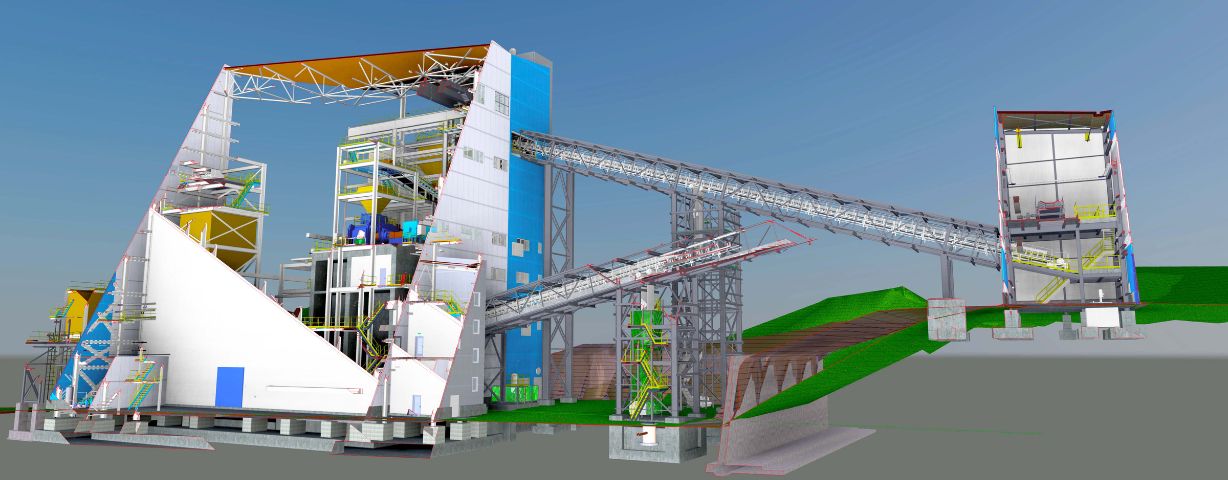Laser scanning allows you to create detailed 3D models of buildings and structures. These models are used for further design, material calculations and cost estimates. Laser data also becomes indispensable for cost estimates and material calculations, as they accurately display the volumes and areas required to perform construction work. In addition, 3D models can be used to coordinate work between different teams, improving communication and preventing possible misunderstandings.
In addition, they help in analyzing the existing condition of objects, identifying defects and potential problems, and serve as a basis for restoration or modernization. Laser scanners provide high accuracy and speed of data collection, which significantly reduces the time required to create accurate models, and also improves the quality of design solutions. Scanning is also used to monitor deformations of buildings and structures, which is important for ensuring safety and timely detection of threats.
Overall, laser scanning significantly speeds up the design and construction process, improves the accuracy of work and reduces the cost of error correction, making the project more efficient and profitable.
