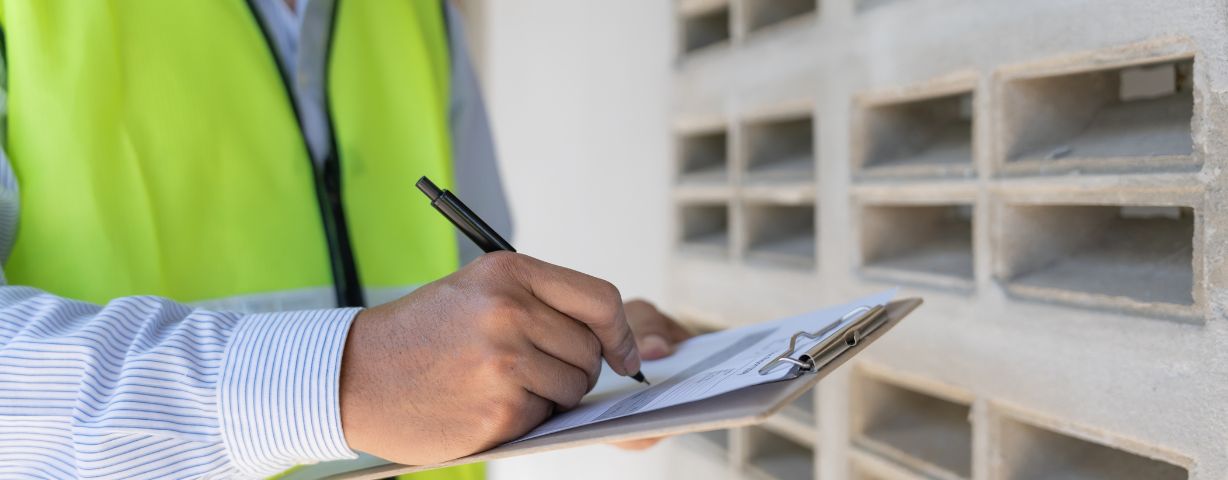Assessment of the condition of load-bearing structures and foundations to ensure their reliability and durability. Admissibility of coupling existing with new buildings and structures. Checking water supply, heating, and power supply systems for compliance with technical norms and standards. Preparation of a full survey report with documentation of all identified issues and suggestions for improvement.
The organization of technical inspection of buildings and structures includes a set of measures aimed at determining the condition and operational characteristics of real estate objects. During the inspection, the condition of load-bearing structures (walls, columns, beams, floors) and foundations is analyzed in order to identify possible defects or damage, as well as assess their impact on the safety of the facility. Evaluation of the reliability of structures allows developing recommendations for their repair or reinforcement.
In addition, an important task is to check the admissibility of coupling existing buildings with new ones, which involves studying the impact of new design solutions on the technical characteristics of old structures. This is especially relevant when carrying out reconstructions or expansions of facilities.
Particular attention is paid to checking engineering systems such as water supply, heating, power supply, ventilation. All systems must comply with current technical norms and standards. Assessing their condition allows identifying potential risks and defects that may affect the safe operation of the building.
After the inspection is completed, a detailed report is prepared, which records all the defects and violations identified, and also offers recommendations for improving the condition of the objects. The report includes drawings, photographs and calculations confirming the identified deficiencies. All this allows the Client to make informed decisions on the further operation, repair or reconstruction of buildings and structures.
